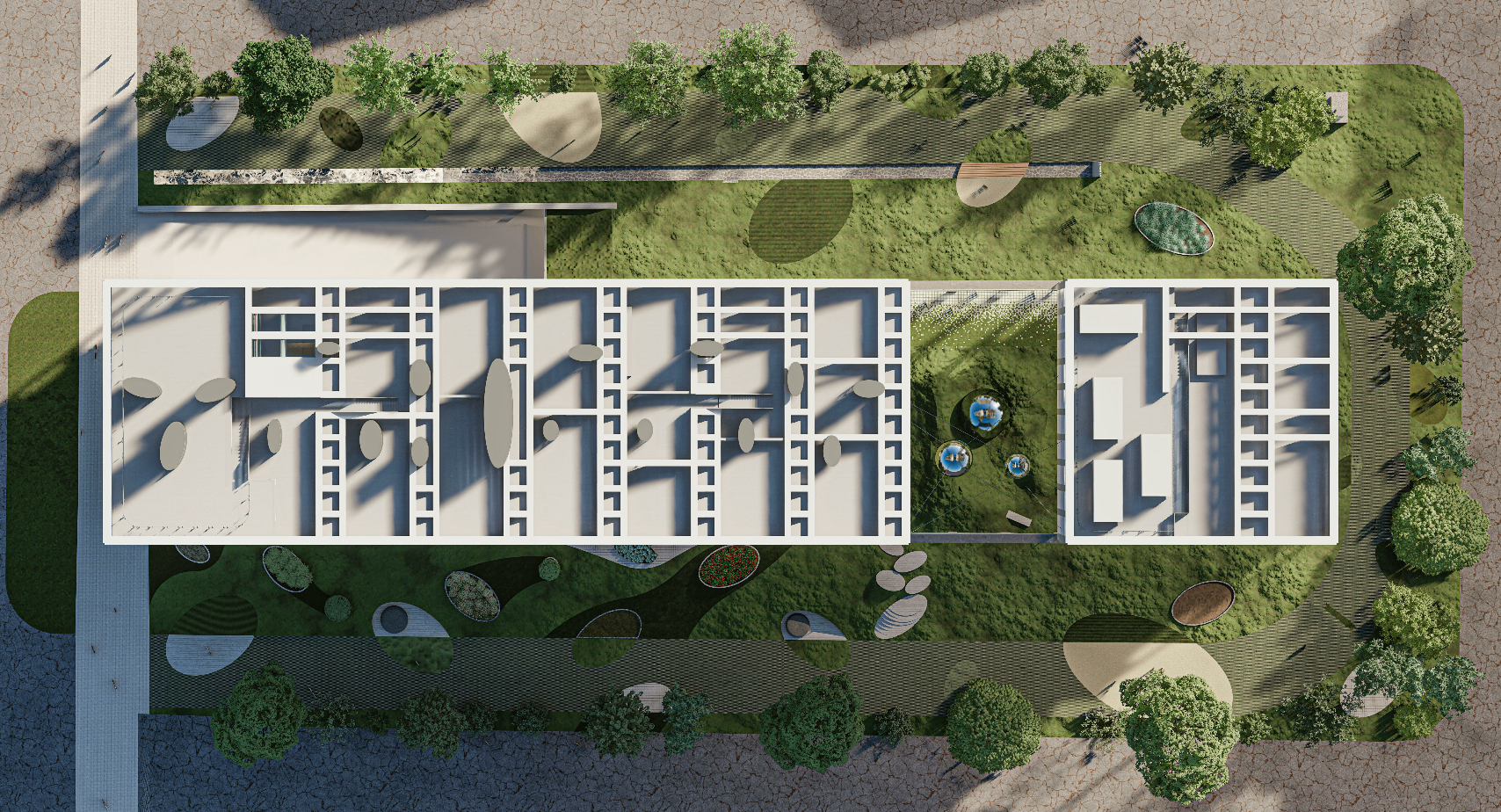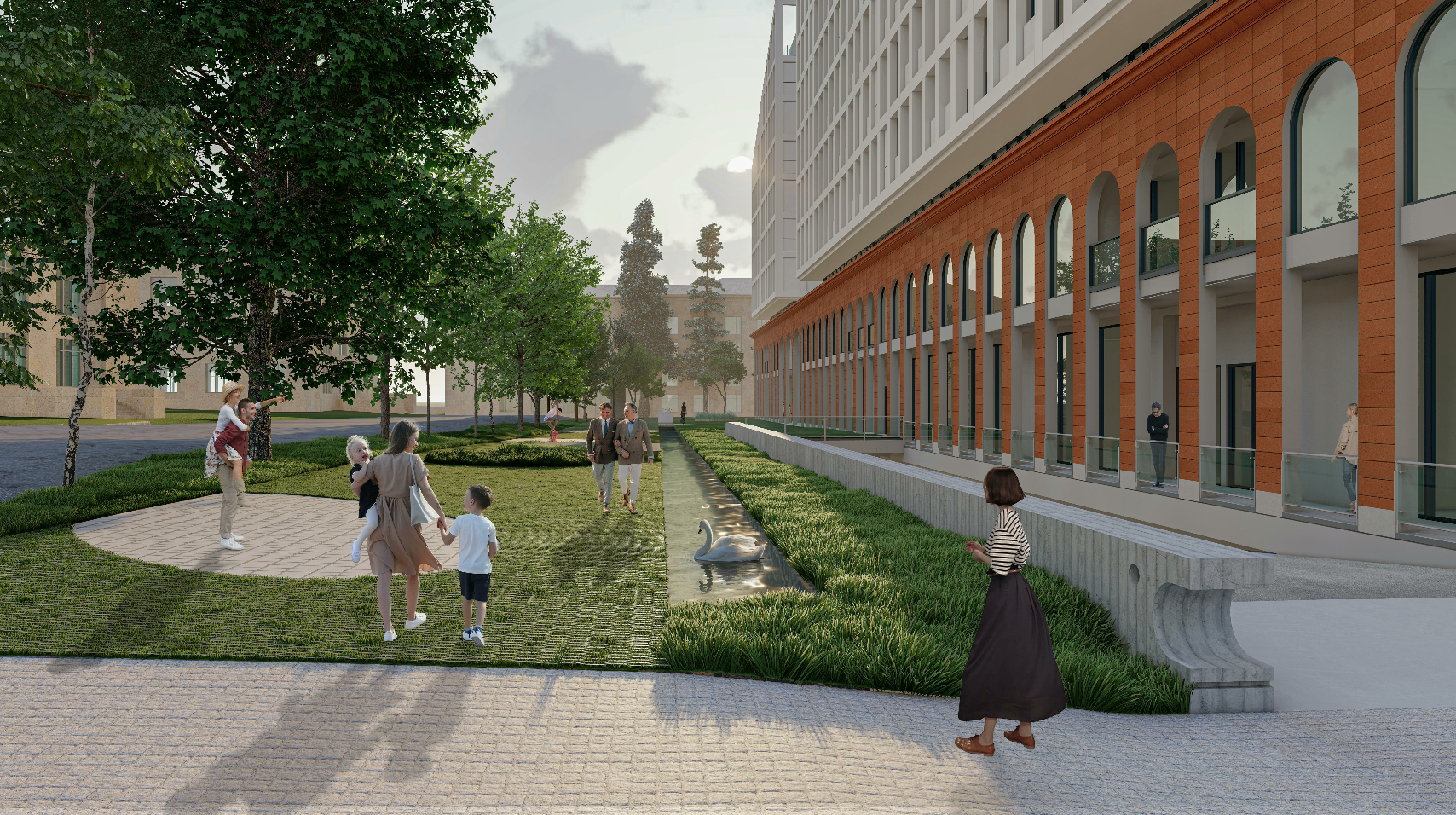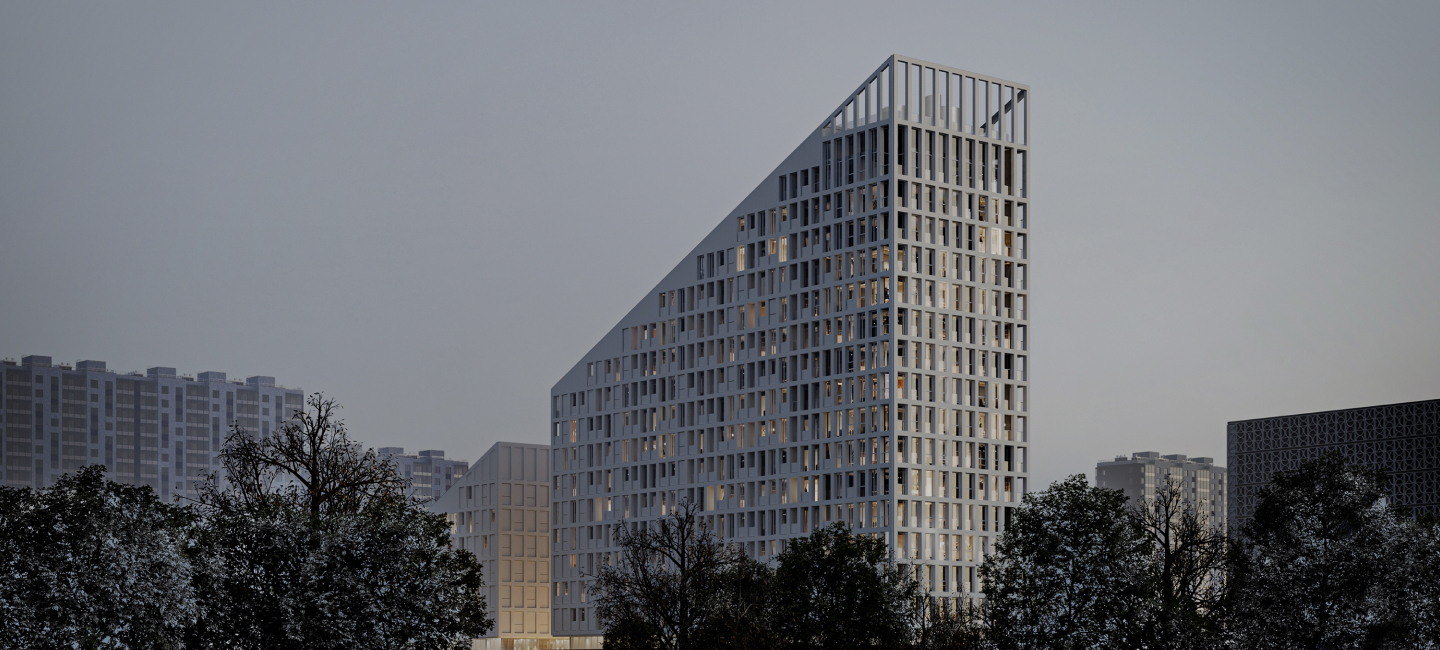Where Design Meets Innovation, the Azatutyun Multifunctional Complex is composed of two architecturally distinct buildings.
Residential Building: Spanning 18 floors, the main tower features 147 thoughtfully designed apartments, ranging from 58 to 97 sq.m., with expansive terrace units up to 157 sq.m. Four levels are dedicated to public spaces such as: Exhibition halls Restaurants and cafés Cultural and entertainment venues
Commercial Building: The smaller building is fully designated for office and public infrastructure. It is envisioned as a hub for innovation, housing future-forward sectors such as: Artificial Intelligence (AI) Robotics and Computer Science Fintech Startups Science & Technology Development Centers
Parking & Accessibility: A secure underground parking structure for 170 vehicles ensures convenience for residents, guests, and office users alike.
.jpg)


.jpg)
.jpg)
